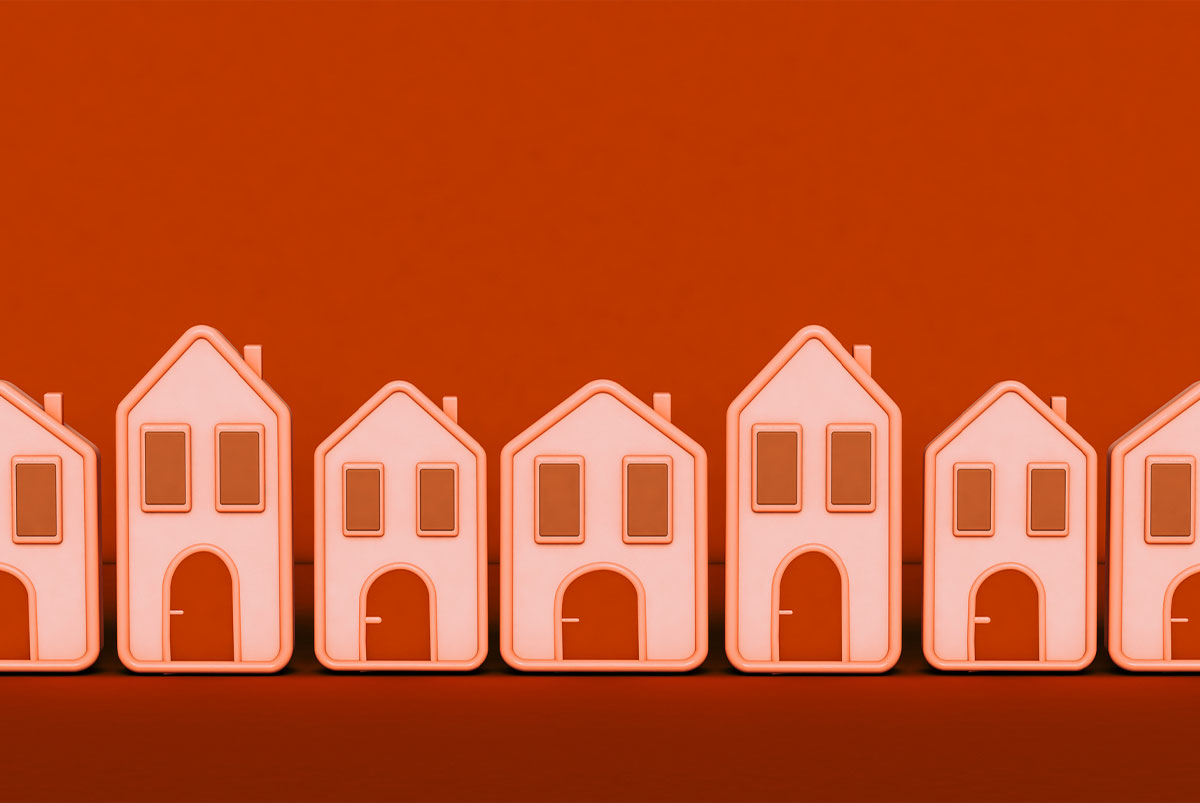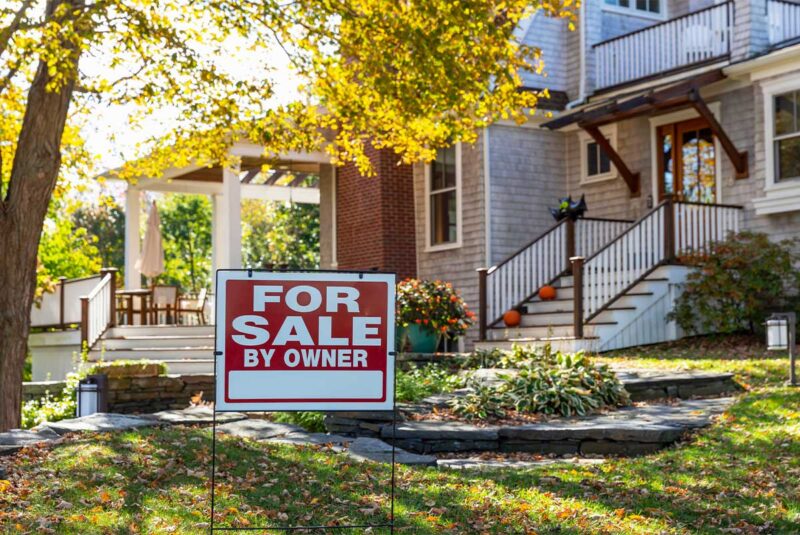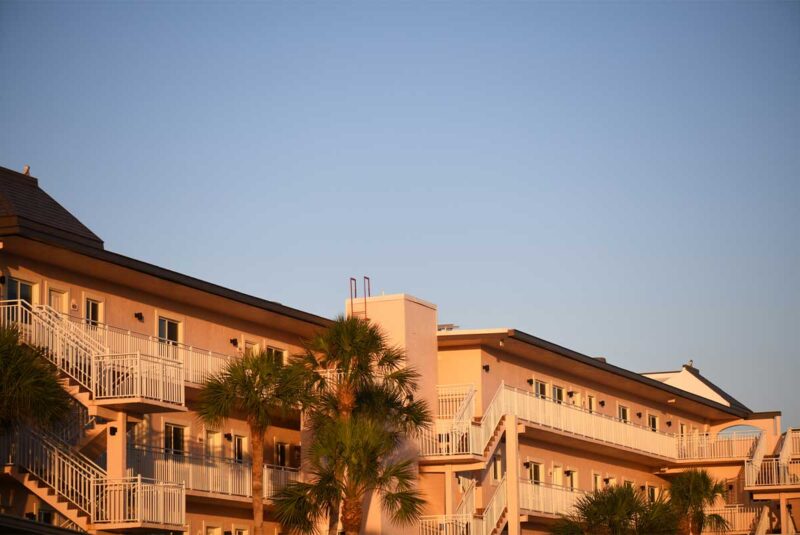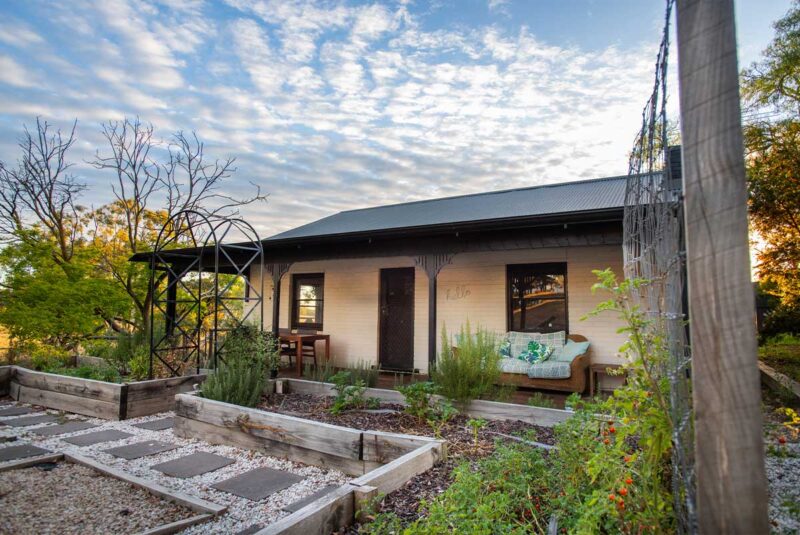Ready To Buy a Home?
Get Approved to Buy a Home
Rocket Mortgage® lets you get to house hunting sooner.
When beginning your home buying journey, you’re likely to come across many different types of homes. Terms like “midcentury modern” and “Art deco” can quickly become overwhelming, especially if you’re reading about new listings before photos are available.
In addition to figuring out what these words mean, you’ll also need to discover which styles you like. If this prospect seems daunting, don’t worry. Help is here!
To sort things out, we’ve broken house types into two main categories: structural type and architectural style. We’ll go over the most popular designs in each category, so you’ll be able to recognize them and their key characteristics.
Before you know it, you’ll be able to eliminate potential homes from your search just by reading the description – no photos required.
Home Types by Structure
When looking at home listings, it’s helpful to know what kind of building you want to live in. The types of buildings are often determined by the available space and architectural requirements of the area they’re located in.
Single-family home (detached)
For many, when we imagine what the textbook house looks like, this is what we picture. A single-family detached house shares no walls with other homes, and it usually sits on a lot or piece of land that also belongs to the homeowner.
Privacy and freedom are two of the main selling points of this style of home. You’re free to make changes to the property as you see fit – so long as you abide by local laws and community rules where applicable – and you don’t have to worry about sharing space with noisy neighbors.
Apartment
Apartments are usually part of larger rental buildings or communities with shared amenities – like a lobby, mailboxes and green space. The defining aspect of an apartment is that you can’t own it. You must rent.
Apartments have shared walls and floors. They come in all shapes and sizes, from a garden apartment complex or a 3-story courtyard building to a high-rise tower.
To live in an apartment, you sign a lease or rental agreement, and you pay rent each month. Depending on the apartment, your rent may cover all or part of your utilities. You may also have security or maintenance staff in the building.
Condominium (condo)
Condominiums (condos) are private residences that are part of a multiunit structure, like an apartment building or a series of attached or semi-detached houses. With a condo, you own your unit and have control over everything within its walls.
As a condo owner, you pay a fee – usually monthly – to cover the costs of managing the property, maintenance and upkeep. You also get access to shared amenities, such as storage space, a fitness center and a courtyard or green space. You might also have building security and/or maintenance staff.
Townhouse
A townhouse is usually a multifloor home that has its own entrance but shares walls with neighbors – or one wall if it’s an end unit. They’re popular in more urban areas where space is limited.
Townhouses are commonly governed by homeowners associations (HOAs). Traditionally, HOAs provide residents with shared amenities, such as a clubhouse or pool, and handle some exterior maintenance. In return, the resident pays a monthly fee and agrees to follow the HOA covenants.
Cooperative housing (co-op)
Like a condo, a co-op is a shared housing community. The big difference is instead of owning your unit, you own a share in the entire building. As a cooperative member, you get a contract and a lease to occupy a unit, but you don’t own the property.
Because co-ops have shared ownership, getting accepted into one presents more hurdles than other types of housing. In addition to securing financing, you also need to get approved by the co-op board. If you want to sell in the future, the co-op board will have a say in who you sell to.
Multifamily home
Multifamily homes tend to be small apartment buildings or larger homes that have been subdivided to create individual spaces for 2- to 4-family units. Multifamily homes can come in different configurations, such as a duplex or triplex. Larger homes can also be converted into multiple units, as long as they each have their own HVAC system and separate entrance.
Because they’re relatively small, multifamily homes are a popular choice for individuals who want to invest in real estate. They usually start by buying a multiunit property and renting units to tenants for short or long terms.
Tiny home
This is a decidedly 21st century style of home. Tiny homes are preconstructed houses that are 400 square feet or smaller. They’re usually designed to be mobile homes, but they can be permanent. Their construction emphasizes economy and eco-friendliness over size.
Popular Architectural House Styles
Knowing the different architectural styles can help you to find the type of home that’s right for you.
Just keep in mind that there are lots of styles out there. This following isn’t an exhaustive list, and to add to the creative mix, homes can feature borrowed elements from different styles to create something unique.
Art deco style
Art deco style homes are inspired by the artistic movement of the same name from the 1920s and 1930s. Art deco homes feature a flat roof, a geometric, painted stucco exterior (durable, textured plaster) and floral or zigzag patterns on the front of the building.
Bungalow
The name comes from a Hindi word meaning “a house in the Bengali style.”
Popular in the U.S. in the early 20th century, a bungalow was considered a small, rectangular, 1- to 1 1/2-story home with a low-pitched roof and covered front porch.
Over time, this style has evolved. Today, you can find “bungalow revival” homes, which take the simple structure of the bungalow and redesign it with different building materials and architectural styles.
Cape Cod style
Cape Cod style homes look inspired by the homes found in quiet New England villages in precolonial America. These homes tend to be square or rectangular, feature a steep roof and have exterior shutters and brick or clapboard (thin, overlapping sheets of hardwood) siding.
While these homes have a rustic feel, modernized homes have taken the design elements of Cape Cod style to create something that feels old-fashioned and new at the same time.
Colonial style
The colonial style is based on houses built in the late 1800s. They come in various styles, including British colonial, French colonial, Georgian, Saltbox and Dutch colonial.
These homes tend to be 2-story houses, rectangular and symmetrical – in other words, the front door in the center and the same number of windows on each side – with bedrooms on the second floor.
Like the Cape Cod, colonials tend to feature external shutters and are often sided with brick or clapboard. You can expect to see these homes in older communities on the East Coast.
Contemporary style
Contemporary style homes are one of the more modern design styles listed here. They’re designed to look stylish, clean and expensive without a lot of ornamentation.
These homes usually feature straight, flat rooflines with lots of large windows and brick, stone or metal siding. Inside, these homes have open floor plans and a sleek design with hardwood floors, granite countertops and clean lines.
A lot of new construction homes fit this style.
Craftsman style
Sometimes called the “California bungalow,” these homes were designed in the early- to mid-20th century. They tend to avoid ornamentation, using materials like stone, plain wooden beams and stucco instead.
These homes typically have low-slung roofs, open floor plans and wide front porches supported by columns.
Mediterranean
As the name suggests, Mediterranean style houses are inspired by the architecture of Spain and Italy. They’re still popular across the Southwest and Florida.
While Mediterranean style houses can come in a variety of sizes, configurations and colors, the defining feature tends to be the low-sloped, red-tiled roof, stucco walls, warm stone, marble and wood with ornate metalwork on the balconies and windows.
Midcentury modern
Midcentury modern is a home style that screams retro to some and nostalgia to others. Peaking in popularity in the 1950s and 1960s, midcentury modern sought to create a new post-World War II aesthetic. This style combined organic materials (like wood) with nontraditional materials (like vinyl and plywood).
Midcentury modern usually features geometric elements, uncluttered design and large windows that let in the light – and maybe let the neighbors get a peek at just how groovy you are!
Modern
We’re using “modern” a bit loosely here. This style was popular from the 1950s through the 1970s. Modern homes were born out of an aesthetic rebellion against cookie-cutter suburban homes meaning no two modern homes would look alike.
Modern homes tend to be asymmetrical and either significantly vertical or horizontal. They often use exposed beams, natural-looking stone and wood in their construction. They can have a flat or two-sided triangular roof and may also have sections on stilts to help them fit into the surrounding landscape.
Prairie type
Similar to craftsman houses, prairie type houses were inspired by the legendary architect Frank Lloyd Wright and were designed to blend in with nature. While they can be boxy or asymmetrical, these houses tend to have a gently sloping roof, wide eaves – the spaces under the edges of the roof – and large porches with square supports.
Ranch
Though inspired by Spanish colonial and craftsman homes, the ranch style home exploded in popularity during the 1950s and 1960s, becoming the quintessential suburban home.
Usually 1-story, and either rectangular or L-shaped to accommodate an attached garage, the ranch popularized features like the sliding door, eat-in kitchen and back patio.
The ranch home also evolved into the split-level ranch, which allowed for upper and lower floors connected by short flights of stairs.
Shotgun style
Shotgun style houses are described this way because you could (theoretically) fire a shotgun through the front door, and the bullet would come out the back door.
These homes are usually small and rectangular with a flat roof, a single-room design and a large front porch. They tend to be slightly raised off the ground, making them popular in neighborhoods in low-lying areas, like New Orleans, where flooding is common.
Tudor style
Also known as “storybook cottages,” Tudor style homes evoke the homes of Shakespeare’s England. However, the style dates back to the late 1800s and became popular in the 1920s.
Tudor homes usually feature stone masonry, plain white walls, a slanting roof and exposed wooden beams, which are stained or painted in a dark color to contrast with the bright walls.
Victorian style
If a home was built in the U.S. between 1830 and the early 1900s, it’s probably a Victorian style home. These ornate, wood-framed homes feature multiple stories, bay windows – the three-sided kind where you can sit with a good book – a steep roof, small towers, wide porches and brightly colored facades.
Victorian style also incorporates styles like Queen Anne and gothic revival. If you’re interested in a Victorian home, your home won’t be boring. But keep in mind that its size and age can make upkeep a challenge.
Choosing the Right Type of House for You
Before deciding on your preferred architectural style, it’s a good idea to pick what type of building you’re open to living in. For example, if owning your home is important to you, rule out apartments.
Similarly, you should consider whether you’re willing to share walls with your neighbors. Being honest about what you want will allow you to prioritize and make trade-offs to fit your budget. For example, you may prefer the privacy of a single-home fixer-upper over a more upgraded townhome.
Once you know the types of buildings you’re willing to consider, you can turn toward more aesthetic factors linked to the architecture, like the style of the roof, porches or columns.
There’s No Place Like Home
Whether you live in an apartment, a mansion, a colonial or a contemporary house, every home has its own style. No matter which style wins out when you become a homeowner, you’ll have the chance to create your home’s unique character.
Before you decide on a home of any style, make sure you know what your monthly mortgage costs will be. Use our mortgage calculator to help you better understand your potential expenses.
Find out what you can afford.
Research what your monthly payment might look like with our intuitive mortgage calculator.
The Short Version
- When discussing types of houses, people usually refer to structural differences (like apartments versus single-family homes) or architectural ones (like Prairie versus Bungalow)
- Apartments, townhouses and multifamily homes all share walls with other housing units. Single-family detached homes are coveted because of the privacy and freedom they offer
- Architectural styles are generally named after the region that inspired it (think Mediterranean, Cap Cod) or the era when it was popular (Tudor, Victorian)




