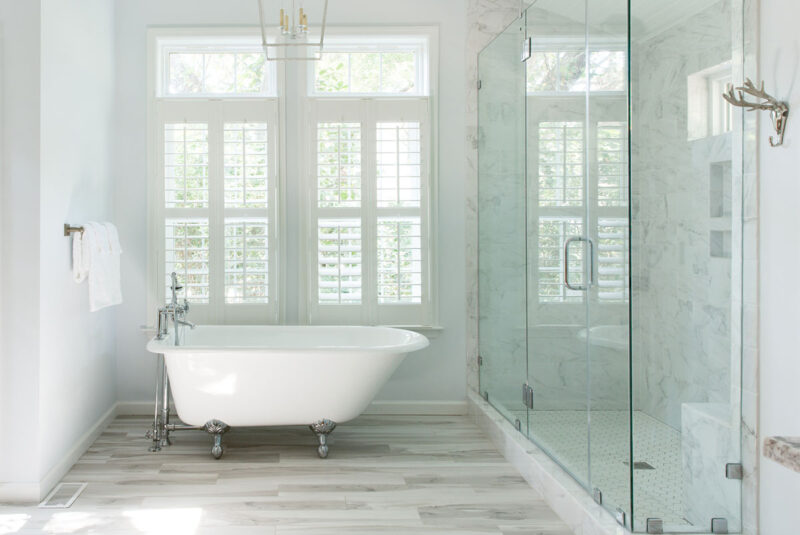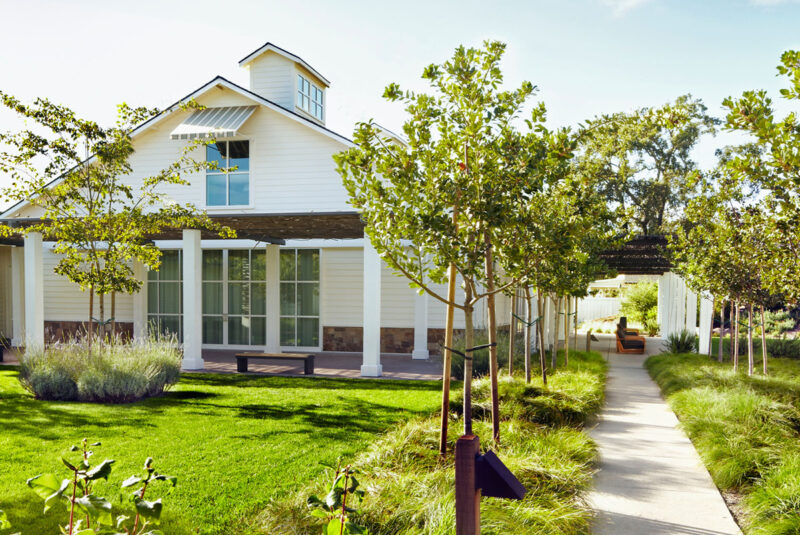Are you in the market for the perfect home – by your refined standards – but can’t find what you’re looking for? Of course, you could build the home of your dreams. But a new construction could add up to lots of time and lots of money. If you’re looking for an alternative, consider a prefabricated (aka prefab) home.
We’ll explain what prefab houses are, describing the different types of prefab homes and their costs. All you’ll have to do is determine whether a prefab home is right for you.
What Are Prefabricated Homes?
Prefab homes are built from components manufactured in factories then delivered to a home lot for on-site assembly. Prefab refers to the method of construction.
Prefab homes are available in different styles and sizes and work for various lifestyles, budgets and building sites.
Generally, prefab homes can be built in half the time required for traditional homes. Most prefab homes can be completed in 6 months or less. Some models are ready to be moved into in as little as 3 months. But traditional homes (aka stick-built homes) can take an average of 8 months to build. More elaborate homes can take years to complete.
The speedy build of prefab homes is a result of the efficiency that comes with building parts of the home in a factory. Working indoors eliminates labor delays due to extreme heat, cold and wind.
Prefabricated Home Types
Most prefab homes fall into one of four basic types. The type is based primarily on which building units are premanufactured in a factory.
Manufactured homes
Manufactured homes are built in factories on permanent platforms. The homes are delivered to their final destinations with practically all their pieces assembled. Manufactured homes are different from most other prefab homes because they don’t sit on permanent foundations.
While you might think of old-school mobile homes when you hear the term “manufactured home,” they’re slightly different structures. In 1976, the Department of Housing and Urban Development changed the construction codes for mobile homes, issuing new safety regulations that distinguish them from modular homes.[1]
Modular homes
Modular homes are box-like modules built in a factory, transported to the home site and mounted onto its foundation using a crane. Typically, the homes come complete with electrical wiring, plumbing, doors and stairs.
Many modular homes also have appliances and flooring in place while others may need a fair amount of finish work. In some cases, DIY homeowners can complete the work on their own.
Construction, including any finish work, typically takes 3 – 4 months on a modular home. This includes constructing the modules in the factory, and the month or so it may take to complete any on-site work. Once completed, it’s often almost impossible to distinguish a modular home from a traditional home.
Because strict standards govern the construction of modular homes, when it comes to financing, many lenders treat modular homes like traditional homes. It’s easier to find financing for modular homes than manufactured homes. And, like traditional homes, modular homes tend to appreciate in value.
Panelized homes
With a panelized home, its exterior walls are transported to the home site and fitted together. In some cases, windows, doors and roofs are also in place. In other cases, they are installed separately.
Most of the finish work has to be done on-site with a panelized home. This can include installing cabinets, stairs, floors, and painting.
While panelized homes take about the same amount of time to build in a factory as modular homes, the on-site build time can take a couple of months, depending on the amount of finish work needed.
Structural insulated panels (SIPs) are sometimes used in panelized homes. The panels are fused with an insulating foam. The foam provides structural support that doesn’t rely on wood framing.
As a result, they’re energy efficient and effective at keeping heat and cooling inside a home. SIP walls allow for structures that don’t require many interior walls, making them ideal for anyone who loves open floor plans.
Panelized homes are available in a wide variety of styles, ranging from modern and ranch-style homes to Cape Cod-style homes. Like modular homes, panelized homes are often difficult to distinguish from stick-built homes.
Kit homes
Back in the day, kit homes were widely available through the Sears catalog. People had them shipped to their home site and constructed the home on their own, fitting the numbered pieces together like they were assembling a jigsaw puzzle or IKEA furniture.
Most kit homes are homeowner DIY projects, with the occasional helping hand and expertise of a contractor. The kits arrive unassembled, and the homeowner uses the instructions that come with the kit to put the parts together.
Kit homes are usually log cabins or geodesic dome homes. And many of the tiny homes that have grown in popularity in recent years are actually kit homes.
Kit homes usually take about 5 months to assemble, but it could take longer if the homeowner isn’t skilled at construction.
While some kit homes can be purchased for as little as $10 per square foot, you can typically expect to spend $40 – $60 per square foot.
Can Prefab Homes Be Customized?
Most prefab homes can be customized, but the extent and type of customization are likely to vary based on the builder you choose. Modular and panelized homes typically offer customizable floor plans, and most prefab homes offer various finish packages that usually include appliances.
Pay attention to what’s included with a prefab home, so you select the right customization package. Modular homes typically include appliances, windows, lighting fixtures and floors. Panelized homes and kit homes may not include insulation or electrical wiring.
When you choose a customization or finishing package, you’re generally limited to the manufacturer’s options. If you want to upgrade to high-end appliances, for instance, you may have to purchase and install them on your own.
Some manufacturers also let you choose wall finishes, paint colors, door styles and baseboard styles. Upgrades typically come with additional charges, so make sure the price you’re quoted includes all the options and customizations you want.
The Full Cost of a Prefab Home
When you’re calculating the cost of prefab homes, you need to factor in more than the purchase price and financing costs. You’ll also need to factor in the cost of the land you’re purchasing for the home to sit on, the cost of utility hookups and permits and the potential cost of soil testing and site surveying.
You may need to build a driveway or construct accessory buildings, such as garages, and pay for landscaping. If your prefab home requires a foundation, you may have to pay to build it.
Depending on the site you’ve chosen, preparing the site for construction can be a minor expense or a major expense.
The cost of a contractor will depend on your location and how much work you can complete on your own. And then there are the home finishes. Most prefab homes require home finishes, such as painting, siding, baseboards and cabinets. You’ll have to account for these costs (and likely more) in your home buying budget.
How To Finance Prefab Houses
Not all prefab homes can be financed with traditional mortgages. For home buyers in this situation, there are options: construction loans and chattel mortgages.
Home construction loan
A prefab home requires a home construction loan because the home doesn’t exist yet and can’t be used as collateral when the loan process begins. Typically, most banks will convert the construction loan to a standard mortgage once the build is completed and the home has passed all inspections.
While prefab homes can cost 10% – 25% less than comparable stick-built homes, home buyers must be prepared to make larger down payments. Lenders usually require at least a 20% down payment on prefab homes.
Chattel mortgages
A chattel mortgage is a loan on a property that can be moved. It’s standard financing for houseboats or airplanes, and it’s also used for manufactured homes. This type of mortgage requires collateral rather than a lien on the property.
While you may qualify for a chattel mortgage on a prefab home built on leased property, many lenders don’t offer these loans.
Where Can I Find a Prefab Home?
When you’re searching for the right prefab home, start with the home design you want or look for local builders who specialize in the type of prefab home you’re looking for. If you plan on building a kit home, you can find small prefabs online.
For modular homes, you may be able to work with home manufacturers who work at the local and national levels. Some manufacturers may offer more affordable homes while others may offer a wider range of design types. Some manufacturers even build homes with LEED certification for environmental sustainability.
Is a Prefab Home Right for Me?
To answer this question, you’ll need to work your way through all the factors involved in building a prefab home. Take a look at the pros and cons.
Pros
Common reasons for choosing a prefab home over a stick-built home include:
- Sustainability: Prefab homes tend to use eco-friendly materials and are often designed to be energy efficient. Panelized homes, in particular, feature tight seams and specially designed windows that can minimize heating and cooling costs.
- Affordability: The efficient manufacture of prefab homes helps make them more affordable than traditional homes. Labor costs are lower, in part because they’re faster to build. Because they are energy efficient, utilities are more affordable.
- Fast builds: If you plan on building a traditional house, you’ll likely wait up to a year or more before your move-in date is set. Prefabs, on the other hand, are partially constructed when assembly begins, so you can usually move in within a few months.
- Safety: Because prefabs are built in units, they’re often more solidly built than traditional homes. They’re also designed and manufactured to withstand extreme weather events.
Cons
Consider the drawbacks of prefab homes:
- Large upfront costs: Even if you could get a construction loan, you’d have to come up with a larger down payment than you would for a stick-built home. Expect to pay more upfront for the land, the down payment and the construction costs.
- Building requirements: You don’t have to worry about zoning laws and building codes when you buy a traditional home. Work with a contractor who knows the area’s local zoning requirements to help reduce potential problems.
- Financing difficulties: Financing can be trickier for prefab homes. Many lenders don’t even offer loans for kit homes or manufactured homes. Buyers with lower range credit scores may find it more difficult to qualify for a loan.
- Utility hookups: Building a prefab home means connecting your land to the nearest utilities, including electricity, water, natural gas, internet, phone and sewage. The requirements for these hookups may involve a lot of work on your land. And you may have to install a septic system, which can be expensive.
A (Pre)Fabulous Option
When you choose a prefab house, you can select great customization options while reducing your costs. Because the financing for prefab houses can be a bit more complicated than it is for traditional homes, make sure to do your homework on financing before you build the home of your dreams.
Take the first step toward buying a home.
Get approved. See what you qualify for. Start house hunting.
The Short Version
- There are many types of prefab homes; they’re faster and usually cheaper to construct than traditional homes
- Many prefab homes can be customized to meet a homeowner’s specific needs
- While prefab homes are usually cheaper than traditional homes, they may require larger down payments
U.S. Department of Housing and Urban Development. “Manufactured Housing and Standards- Frequently Asked Questions.” Retrieved March 2022 from https://www.hud.gov/program_offices/housing/rmra/mhs/faqs




